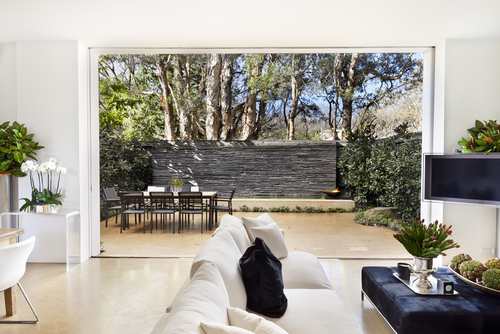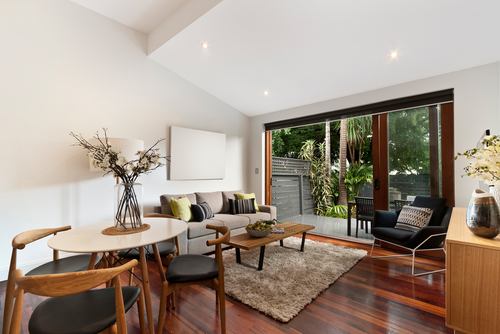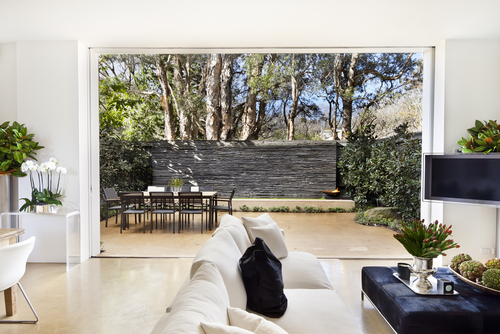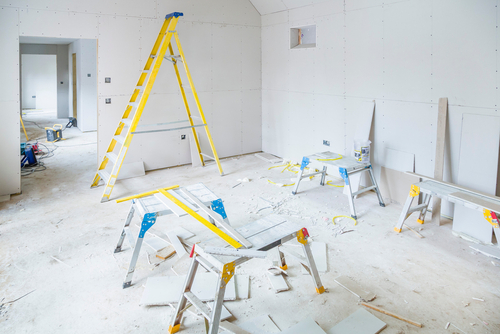When you first bought your home, it was the perfect fit. It had everything you needed and more. Fast forward some years later, and you find yourself with the realization that simply isn’t the case anymore. Perhaps your family is expanding, or your lifestyle habits have changed. Your best option is to plan out a room addition to your existing home.
Whether it’s a small home in need of an addition or you’re looking to rejuvenate an old house, planning your project requires time and due diligence. Contact your local room addition service experts in San Diego to get a better idea of the viability and complexity of your project.

How do I prepare my house for an addition?
Adding a room to your home and all that comes with such an endeavor can naturally seem like a harrowing ordeal. From altering your family’s daily routine to the construction and overall budgetary concerns, the room addition at first glance looks like a daunting task. Not to fret, when you know what to look for and how to prepare for a seamless transition into a bigger and better living space, you’ll successfully complete what you’ve set out to do. Follow these 4 steps for your room addition project:
1. Highlight the problem
Your home is starting to look small. It lacks space, room to breathe, and mobility is becoming a major issue. Write down and define the problems you’re having. Is a bigger kitchen with more storage space the answer? An ADU to give your elderly parents much-needed extra room? Or perhaps adding a second story to your home is the best solution for your growing family?
Every home is unique and entails proper analysis. Sit down with your loved ones to figure out what room addition would best suit your family’s needs.
2. Set a realistic budget
If you have an unlimited budget for your room addition, then you can stop reading now. If that’s not the case, setting a sensible budget is essential when planning a home addition. Define what it is that you actually need, and what is it that you want. Separating the two will help you organize and control your budget in a more realistic fashion. By reserving and calculating the funds in advance, you’ll be able to keep track of your project spending.
3. Do your due diligence
Get a plot plan of your home to guarantee your room addition is built within property lines. Obtain the necessary building permits to ensure you are not violating any local building codes and regulations. Otherwise, you run the risk of your beautiful new room addition being torn down.
4. Contact an expert
Most construction professionals agree, this type of building isn’t recommended for DIY types. From the designers and project managers to the builders, hiring a pro for your home addition project is always the safest, and ultimately, best decision.

Who offers top-quality room addition services in San Diego and the area?
From on-site consultations and 3D design planning to project management and construction, Lars Architecture has your back every step of the way. Whatever your dream design, our experts have the experience and skills to fulfill all your requirements. With over 30 years in the industry and countless satisfied customers, you can rest assured that your San Diego property is in safe hands.
While our pros get to work, why not take the family for an outing at Balboa Park and enjoy the sunshine. Set up an appointment today!




