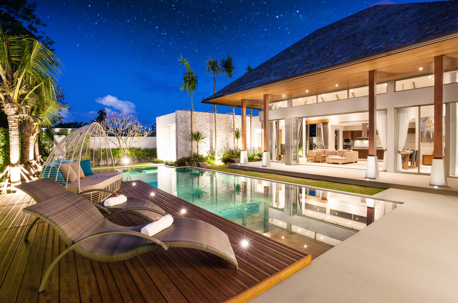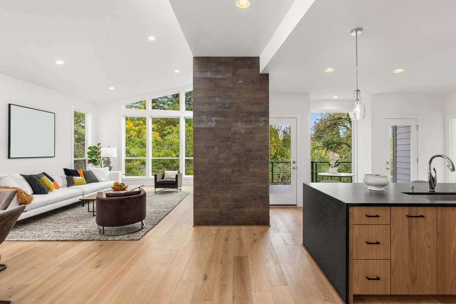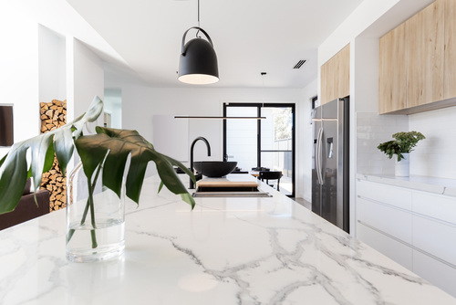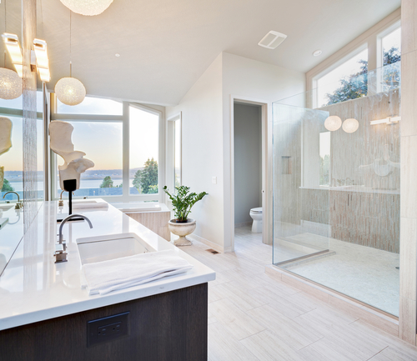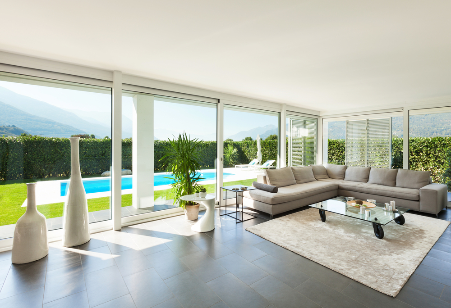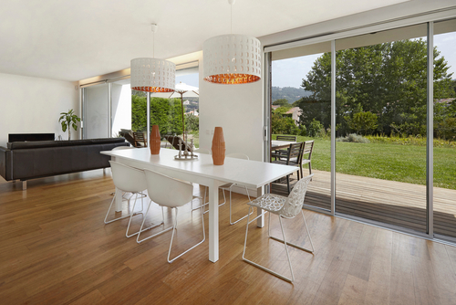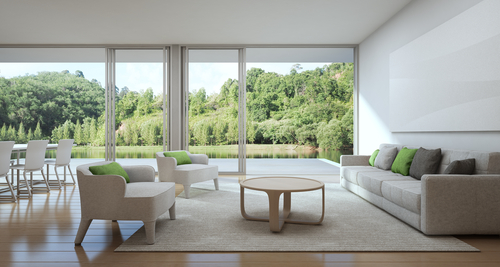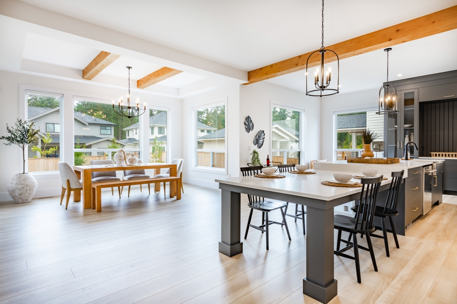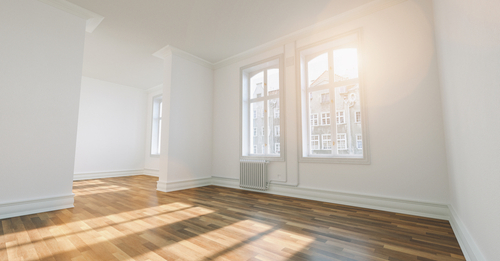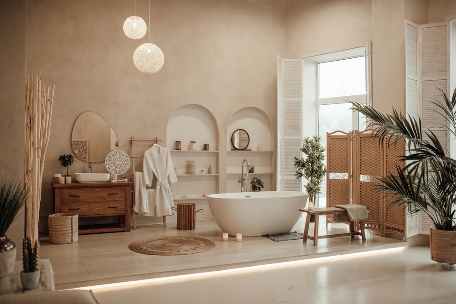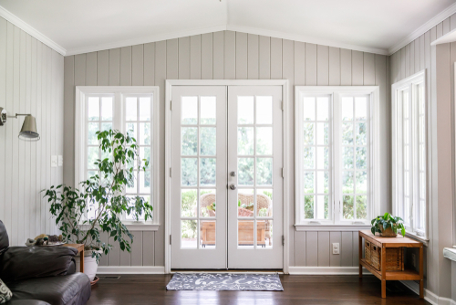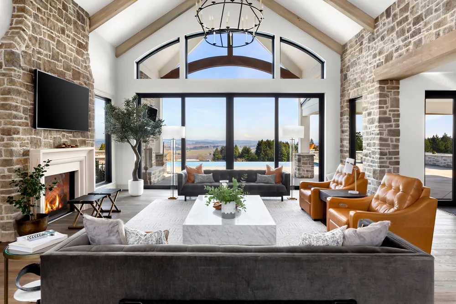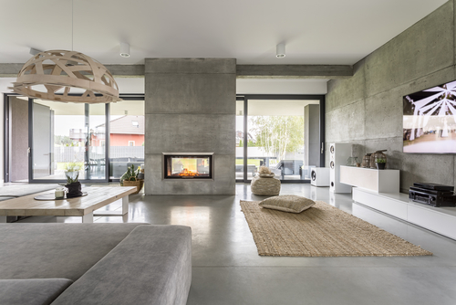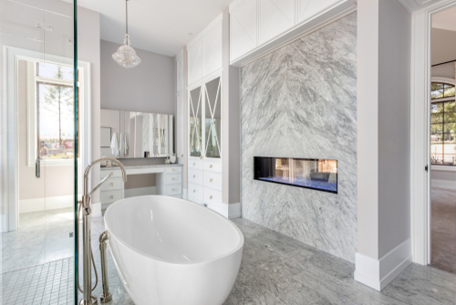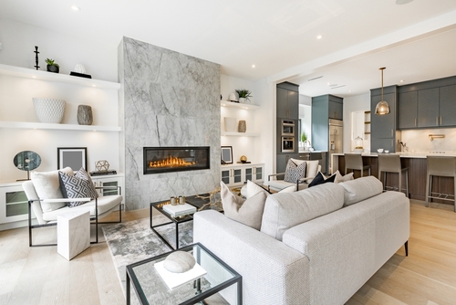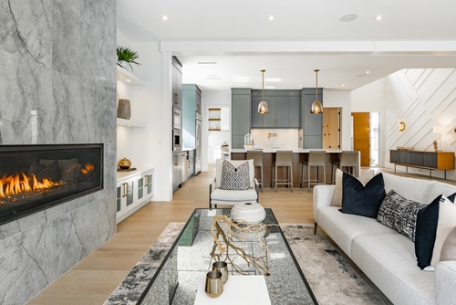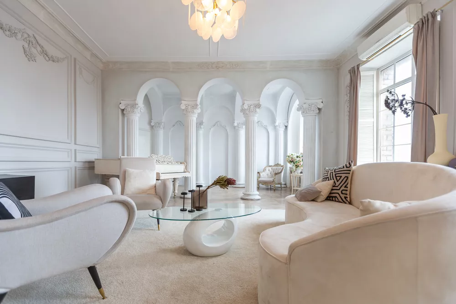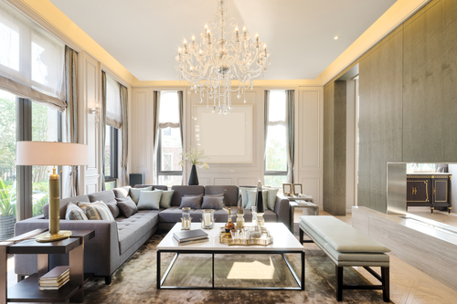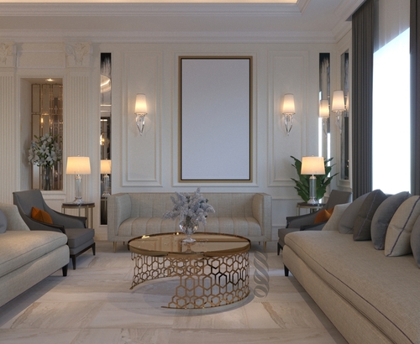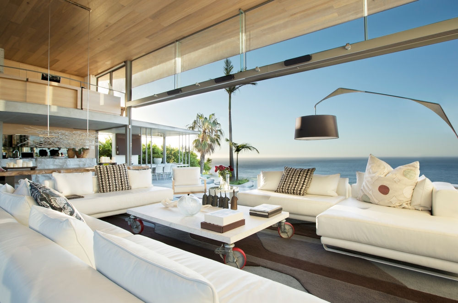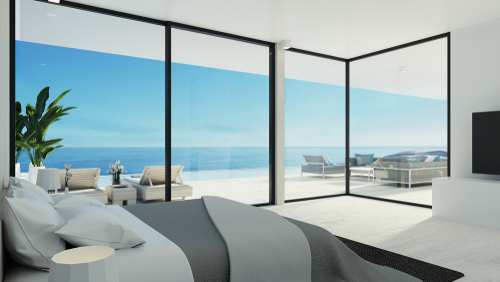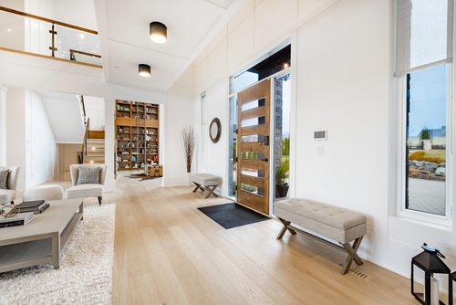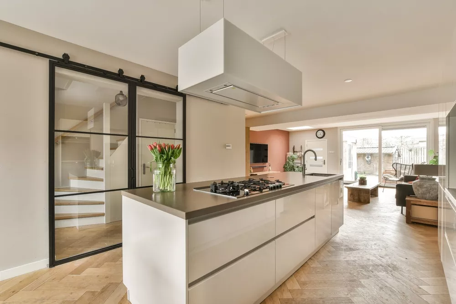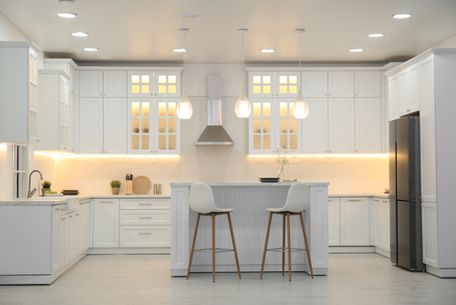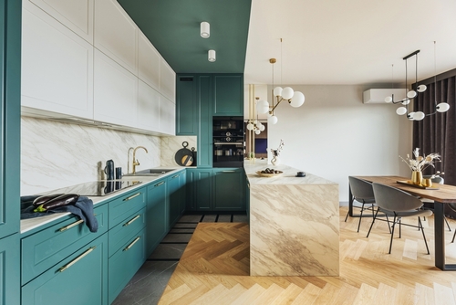A custom home build consists of tedious planning and the right partnerships. The decision between consulting with a design-build firm or hiring a general contractor is fundamental to the project’s success. This decision influences the project’s efficiency, communication flow, and overall satisfaction with a completed renovation. Understanding the distinctions between these two approaches is essential for homeowners, as it paves the way to make informed decisions tailored to their needs.
The Roles of Design-Build Firms and General Contractors
The distinction between a design-build firm and a general contractor lies in the scope of services they offer and how they manage your renovation project. A design-build firm is a comprehensive solution integrating design and construction services under one contract.
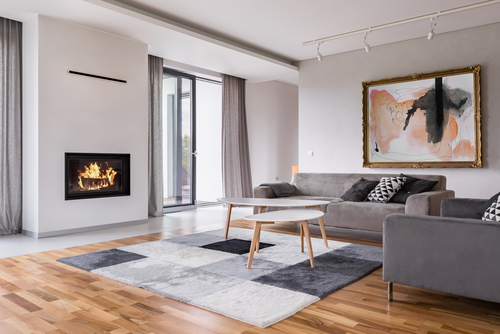
A general contractor is typically involved after the design phase is complete. In this arrangement, the homeowner plays a more active role, facilitating communication and decision-making between the design and construction teams.
This approach can introduce complexities, particularly in maintaining open lines of communication and ensuring a unified vision throughout the project’s duration.
Advantages of the Design-Build Approach
Opting for a design-build firm offers several key benefits:
- Collaborative & Streamlined Process: Design-build firms foster a collaborative environment, uniting designers, and builders under a shared goal. This collaboration facilitates creative solutions and accelerates the project timeline by streamlining the process.
- Enhanced Communication: With all professionals working closely together, the design-build model promotes effective communication, enabling quick resolution of issues and faster decision-making. This contrasts with the potential communication gaps that can arise when working with a general contractor, where the design and construction teams may operate more independently.
- Consolidated Responsibility: A design-build firm assumes full responsibility for both the design and construction phases, streamlining accountability and simplifying the resolution process for any challenges that may arise. In contrast, employing a general contractor can lead to divided accountability, placing the homeowner in the mediator’s role between separate entities.
- Effective Budget Management: Design-build firms can provide more accurate cost estimates early in the project, potentially leading to cost savings by minimizing unexpected expenses and ensuring better control over the budget.
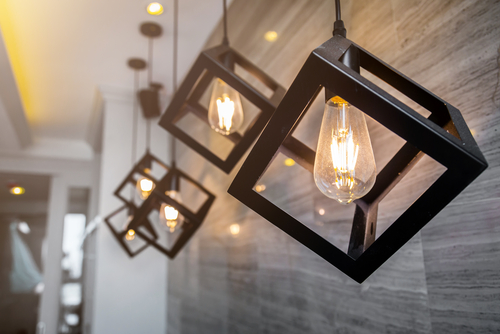
Deciding the Right Services for Your Home Renovation
While both the design-build and general contractor models have their merits, the design-build approach stands out for its efficiency and cohesiveness, particularly in complex projects. For homeowners and the surrounding area, finding the right partner is crucial for achieving a successful renovation that aligns with your vision. Lars Architecture is a leading choice for those attracted to all-encompassing design and construction expertise. Offering guidance, support, and professional insights, Lars Architecture is committed to transforming the vision of a dream home into reality.
Making an informed decision between a design-build firm and a general contractor sets the foundation for a successful home build. By understanding the benefits and considerations of each approach, homeowners can confidently choose the path that best suits their project’s specific aspirations.

