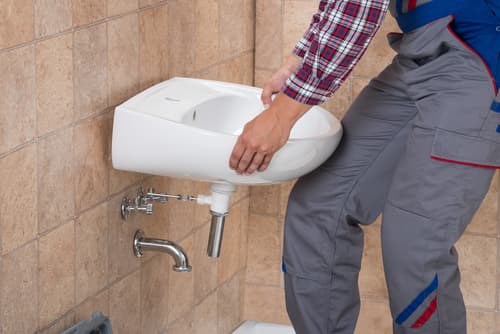Never mind the tile finish or stylish accents – the configuration of your new bathroom should be your top priority. A layout that’s wisely thought through ensures that the space is functional, fit-for-purpose, and useful for many years to come.
If you need expert assistance with planning out your bathroom addition in San Diego, get in touch with savvy design-build contractors. At Lars Architecture, you’ll receive expert guidance, customized design solutions, and professional project execution.
Continue reading for our top tips on what layout to choose for your new bathroom.
How many types of bathrooms do we have?

Considering how much value a new bathroom adds to your house, layout planning should be taken seriously. Before you look into the specifics of bathroom design, get familiar with the three basic bathroom types.
Full bathroom
To qualify as a full bath, a space has to feature all four basic plumbing fixtures: a toilet, sink, bathtub, and shower. It is generally at least 36 square feet in size. Commonly, this is the main bathroom of the house. A master bathroom, which adjoins the master bedroom, is a variation on the full bath concept. It is typically equipped with certain extras, such as a double vanity.
Three-quarter bathroom
As the name suggests, this kind of bathroom has three elements instead of the full bath’s four. While the toilet and the sink are always included, either the shower or the tub are left out due to space limitations. It is often installed next to guest bedrooms.
Half bathroom
A half bath contains only two out of the four bathroom components. Usually, it features just a sink and a toilet. It’s commonly located on the first floor, near the living space or the kitchen, and serves as a guest bathroom.
Which category does your new bathroom fall under? This will be the determining factor in many of your design choices.
How do you plan a bathroom layout?
When planning a bathroom layout, assessing your lifestyle and specific requirements is key. Picture yourself using the different elements of the bathroom day to day and think about how each plays into the functionality of the space. Here are some things to bear in mind:
- Divide the space into dry and wet zones. The wet zone consists of the sink, shower and/or bath. The dry zone includes the toilet, shelving, and other storage areas if there are any. Separating them keeps dampness in a limited area, preventing water-related issues, like mold growth, in the dry zone. It’s common for the toilet and sink to be against one wall while the shower and bath take up another wall.
- Decide whether changing the position of the plumbing fits your budget. If there is existing plumbing, keeping it in original places will significantly cut your expenses.
- Consider your bath and shower options. Some people enjoy relaxing bubble baths while others prefer having a quick shower. Think about where your family stands on this. Also, take the size of the bathroom into account as a bathtub will take up considerable space.
Which contractor can perform a skillful bathroom addition in San Diego?

If you’ve been itching to add an extra bathroom to your home in Carmel Valley or another part of San Diego, turn to Lars Architecture for comprehensive and reliable design and building services. Our expert team will cater to your individual demands, preferences, and style. You’ll be provided with a streamlined service from start to finish, including a free in-home consultation, architectural planning complete with 3D rendering, regular project updates, and more.
If you’re not sure how to pick the best tiles for your bathroom walls and floor or what color to choose for your bathroom tiles, we’ll be glad to give you a piece of advice. Get in touch with us today to share your vision with our specialists. Whether you’d like your home to be upgraded with a new bathroom, kitchen, master suit, or another feature, we’ll make it happen!
